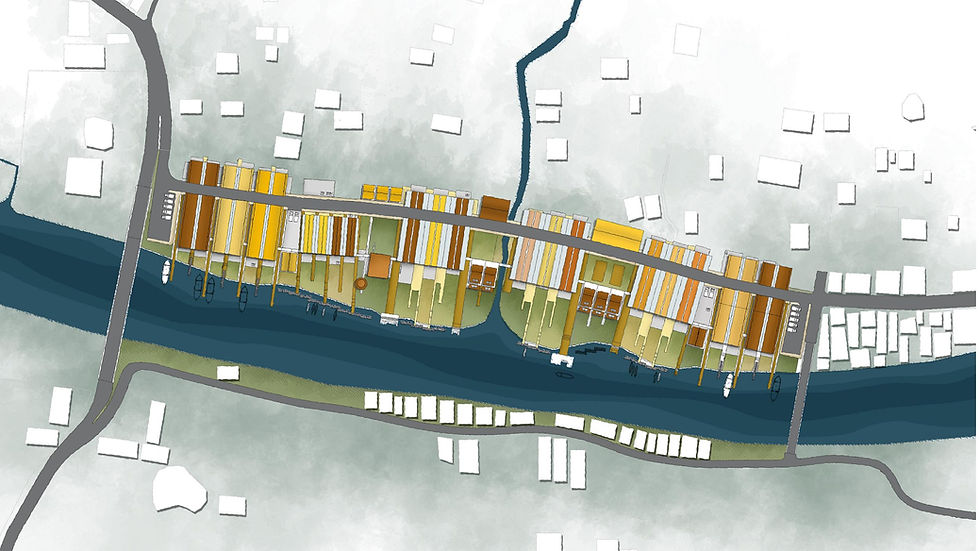Rethinking Market as Rural Growth Centre.
An approach for sustainable rural development.
level-5, Term-2


Abstract:
Bangladesh, a tropical riverine country, is adorned with a vast network of rivers and canals that resemble pulsating veins coursing through its land.
Historically these rivers and canals are acting as the powerhouse for urban and rural development.
Almost all of the cities, towns and rural growth centres of Bangladesh was originated on the bank of these waterbodies.
These rivers and canals were the primary route for transportation as there was very few road network available at that time. still today water based transportation is considered to be the cheapest and environment friendly form of transportation as it involves less burning of fossil fuel.
The aim of this this project was to create a prototype of design approach, idea, which can be replicated in thousands of rural growth centres located in the similar settings and facing the similar problem.

Shawrupkathi bazar, a century old marketplace has been serving as the centre of trade and commerce for the surrounding settlements.
Initially all the shops were placed near the channel in a row to get advantage of loading and unloading of goods from the cargo boats. Customers and retail sellers also used to come at small boats and the trade really happened at the transition of land and water.
Idea of shared common space:
With the growing population, there has been an increased demand for new shops in the marketplace. However, the market's expansion has occurred in a manner that lacks provisions for new shops to benefit from being situated alongside the canal. As a result, these new shops are randomly developing on the opposite side of the road, which means they do not enjoy the advantage of direct loading and unloading from the canal. Instead, they rely on human labor to manually transport goods.
Historically, marketplaces in this locality have typically featured shops surrounding a shared common space next to a waterbody. Unfortunately, this shared common space has been divided by numerous boundary walls, which not only disrupt human circulation but also hinder economic flow. To address this issue, a multi-story building approach has been adopted to accommodate the existing demand for new shops. The shared common space is preserved alongside the canal, accessible to everyone. Additionally, an elevated first floor has been incorporated to ensure an uninterrupted flow of interactions between people. This design also provides a provision for temporary vendors during the Local Hut, a local goods fair that takes place at specific times of the week.
Zoning:
The existing marketplace currently serves four fundamental functions, which are as follows:
Storage facilities (gudam): These facilities are used to store products obtained from local farmers, which are then distributed to nearby towns through road and water transportation.
Wet-market (kachabazar): This section of the marketplace is dedicated to the trade of fresh vegetables, fish, and meat.
Retail market: This area encompasses a diverse range of products such as clothing, stationery, confectionery, restaurants/food, electronics, and gift shops.
Public amenities: Several public amenities, such as a mosque, library, youth club, and public toilets, are present; however, they are not easily visible from the roads.
Currently, these functions are scattered haphazardly throughout the marketplace, often in contradictory positions, leading to user inconvenience and confusion during navigation. To address this issue, the proposed design aims to cluster and zone these functions appropriately, ensuring their proper functionality and enhancing user experience.


Materials:
The selection of materials for the project involved a blend of traditional building materials and locally available newer materials. For instance, local earth tiles were chosen for roofing to ensure a cool interior temperature, while transparent polycarbonate sheets were utilised to allow ample natural light into the corridors. The main structure primarily consists of a steel frame, enabling it to be easily removable and adaptive, although brick pavement, concrete casting on slabs, drains, and some permanent structures were also incorporated. Partition walls between the sturdy steel frame are constructed using wood, bamboo, and thatch materials.

Ghats:
A variety of land-water interfaces, known as ghats, were designed with careful consideration for specific activities. These activities include loading and unloading goods for storage facilities (gudam), utilising water for daily purposes such as cleaning, washing, and bathing, providing waiting sheds and parking for public marine transport, and establishing platforms for retail commerce between small boats. Each module is intentionally designed to serve its particular function and can be effectively implemented in similar settings within other markets.
